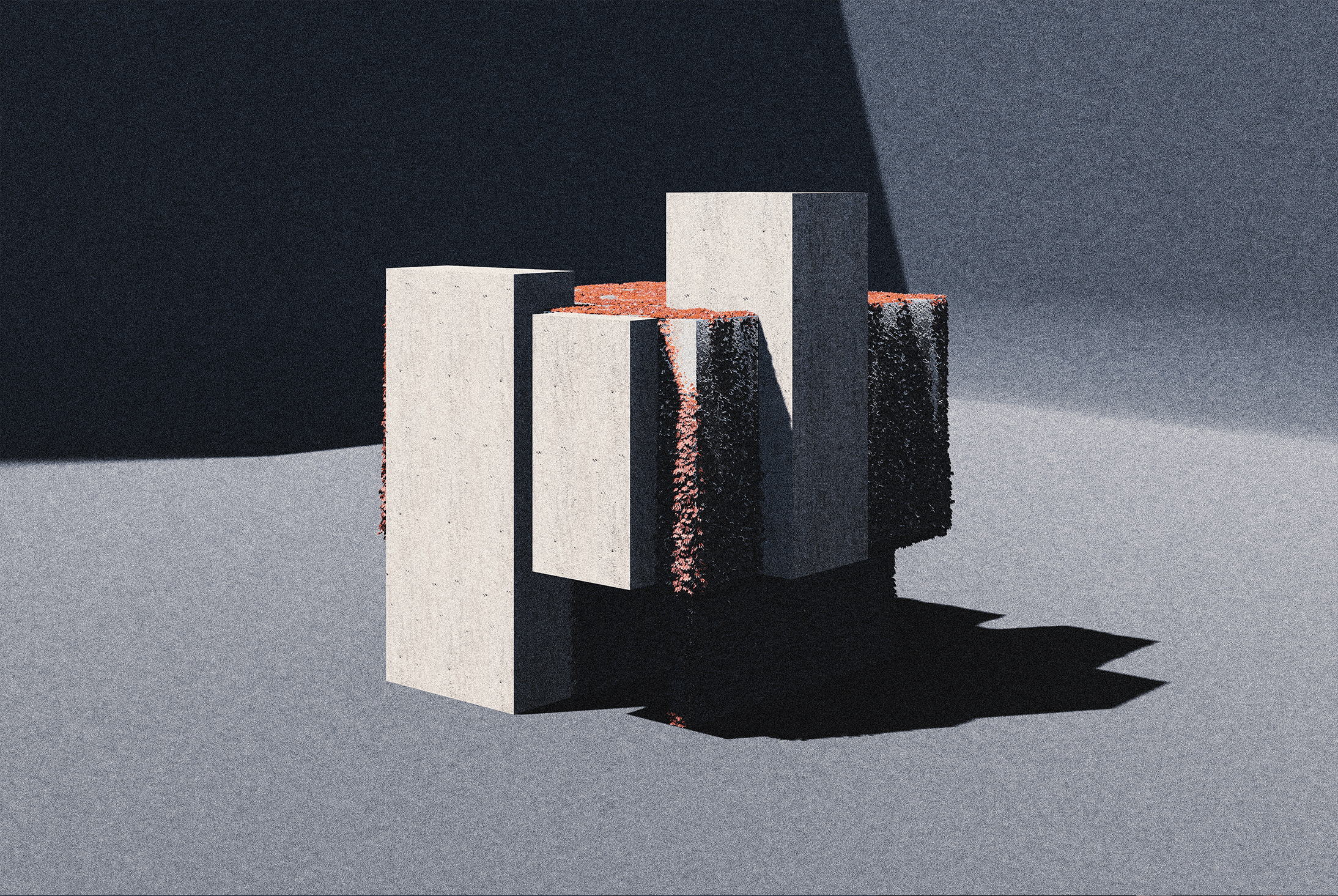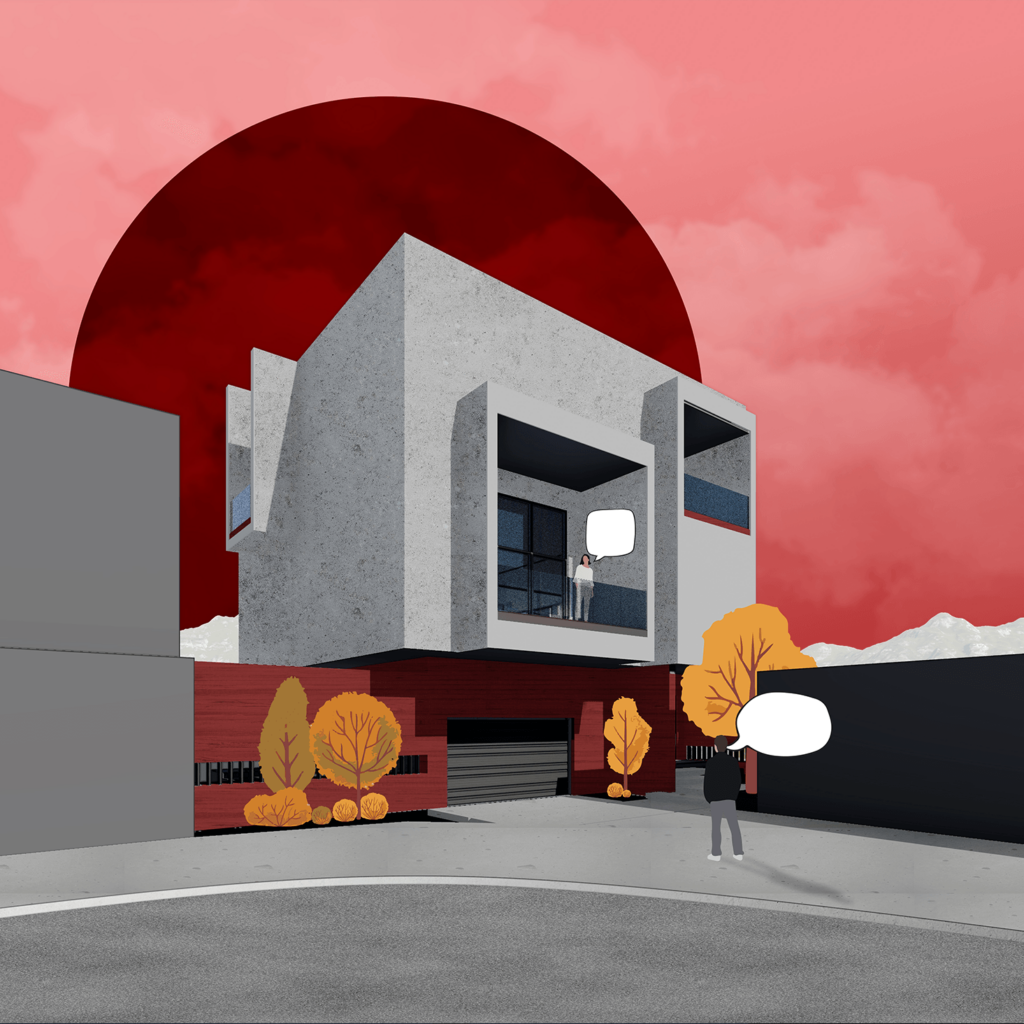
Hollow
Rudehen Villa, Dwelling of uninterrupted views
This project was assigned to me while working for Barayand Construction Group, located on the edge of a valley in Rudehen, east of Tehran. The site, initially appearing as a barren mountain range, was envisioned as part of a plan to develop a collection of four villas that would expand the city into these valleys, ultimately forming a larger complex including dozens of these villas. I was tasked with designing the villa situated at the corner of the site, while my colleagues at Barayand handled structural calculations and mechanical design.
The requirements included a three-bedroom house, each with an en-suite bathroom, two indoor parking spaces, an adequate landscape area, and a swimming pool. I identified the valley to the west and a cliff to the east as key strengths of the site, which significantly influenced my design approach. By elevating the structure above ground level, I created space for the swimming pool, open areas, and parking on the ground floor, allowing the living program to occupy the two upper floors.
A defining characteristic of the design is the interplay between mass and void. The building can be perceived as a cube, where the solid structure houses the program while voids create dynamic breathing spaces. These voids include double heights, balconies, windows, skylights, staircases, and patios; shifting the focus from the program itself to the beauty of the negative spaces that provide identity to the project. Each void follows the same square logic of the whole design on at least one of its sides.
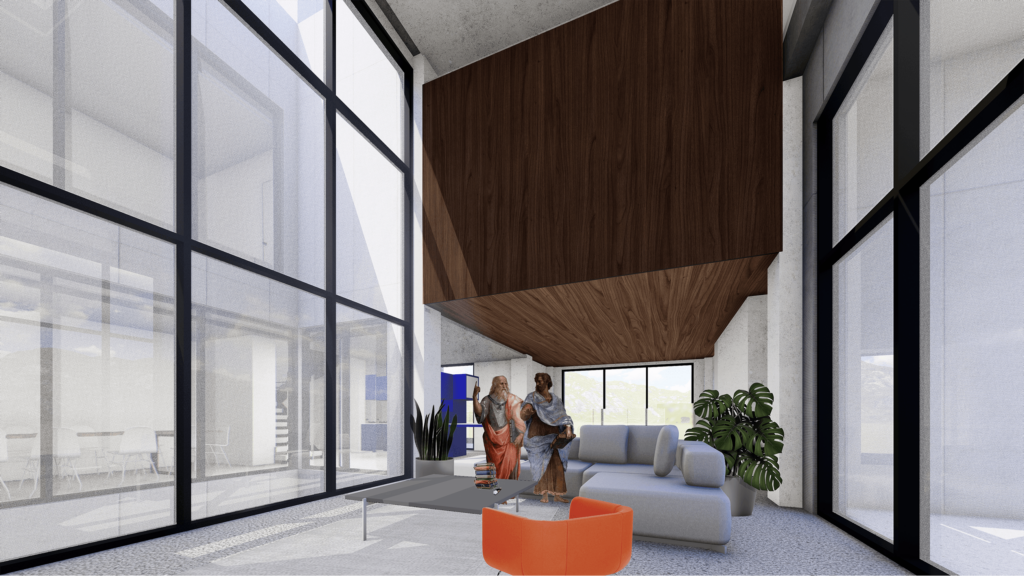

As a summer house, the ideal swimming pool would have been positioned outdoors, offering an endless view from the edge of the valley. However, this option was rejected due to concerns about privacy and the need for the pool to remain unobservable by passersby, accommodating the preferences of potentially traditional clients.
To address these considerations, I created a recessed area on the floor, forming an untouched tunnel between the cliff and the valley. I positioned the swimming pool beneath the elevated mass, surrounded by a wall on one side and the entrance and bar on the other, ensuring it remained hidden from outsiders. Additionally, I incorporated a void above the pool to provide a view from the house and allow direct sunlight to filter down. This design achieved a private yet outdoor swimming pool experience, allowing residents to gaze out at the infinite mountain ranges looking above the sunken firepit.
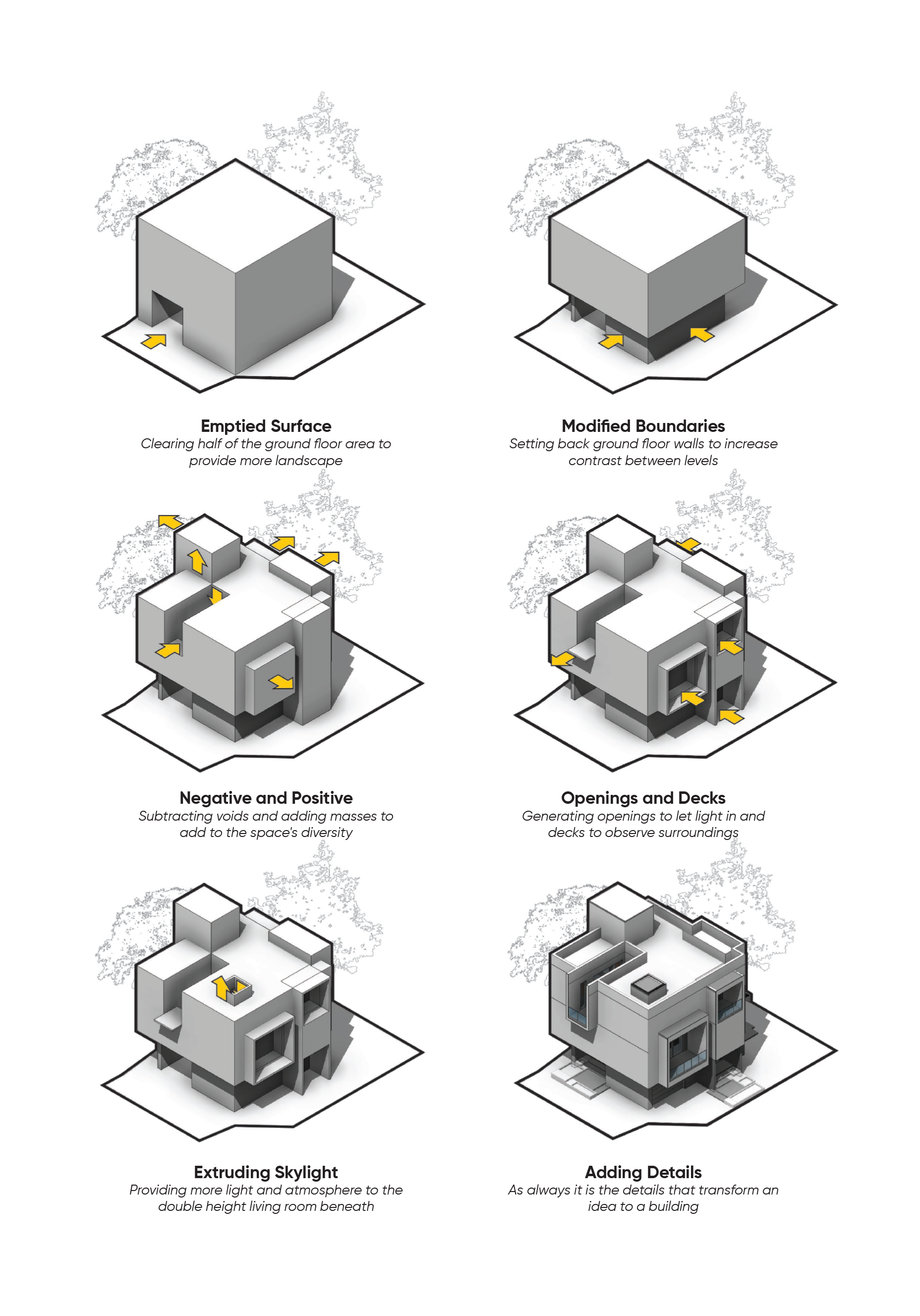
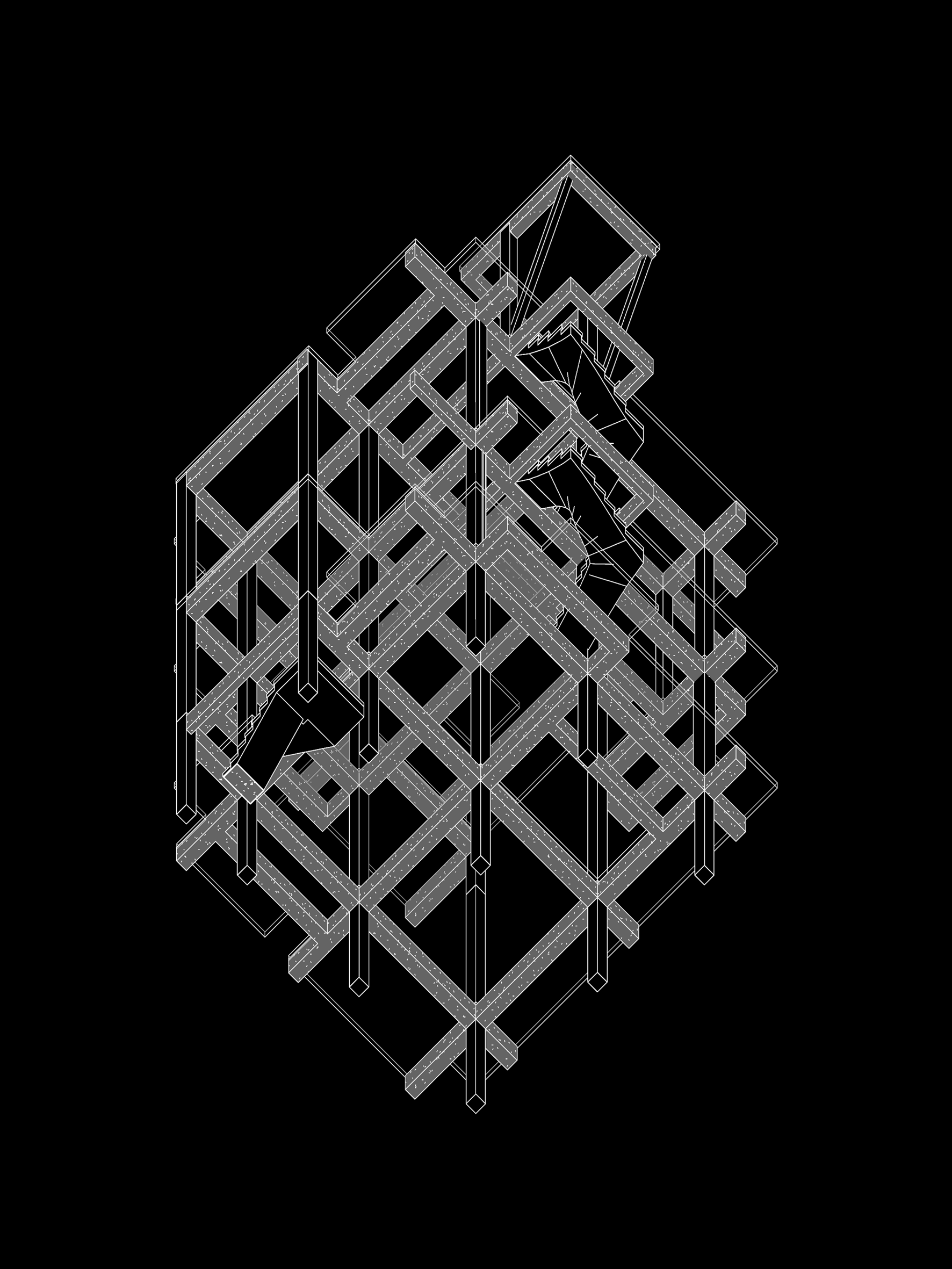

Narratives of Architecture
New forms of living
Every part of the house reflects the whole, designed with precise measurements that embody a cubic logic. The regular columns and slabs create a sense of bulkiness in the upper levels while lending lightness to the ground floor. In contrast, the kitchen offers an innovative approach to inhabiting space; it functions as an island or a machine, becoming the focal point that users surround rather than surrounding the user.
The house is a fractal, containing numerous moments where this consistent design logic is carefully applied to various elements, creating a harmonious interplay between human-made grid and experienced space.
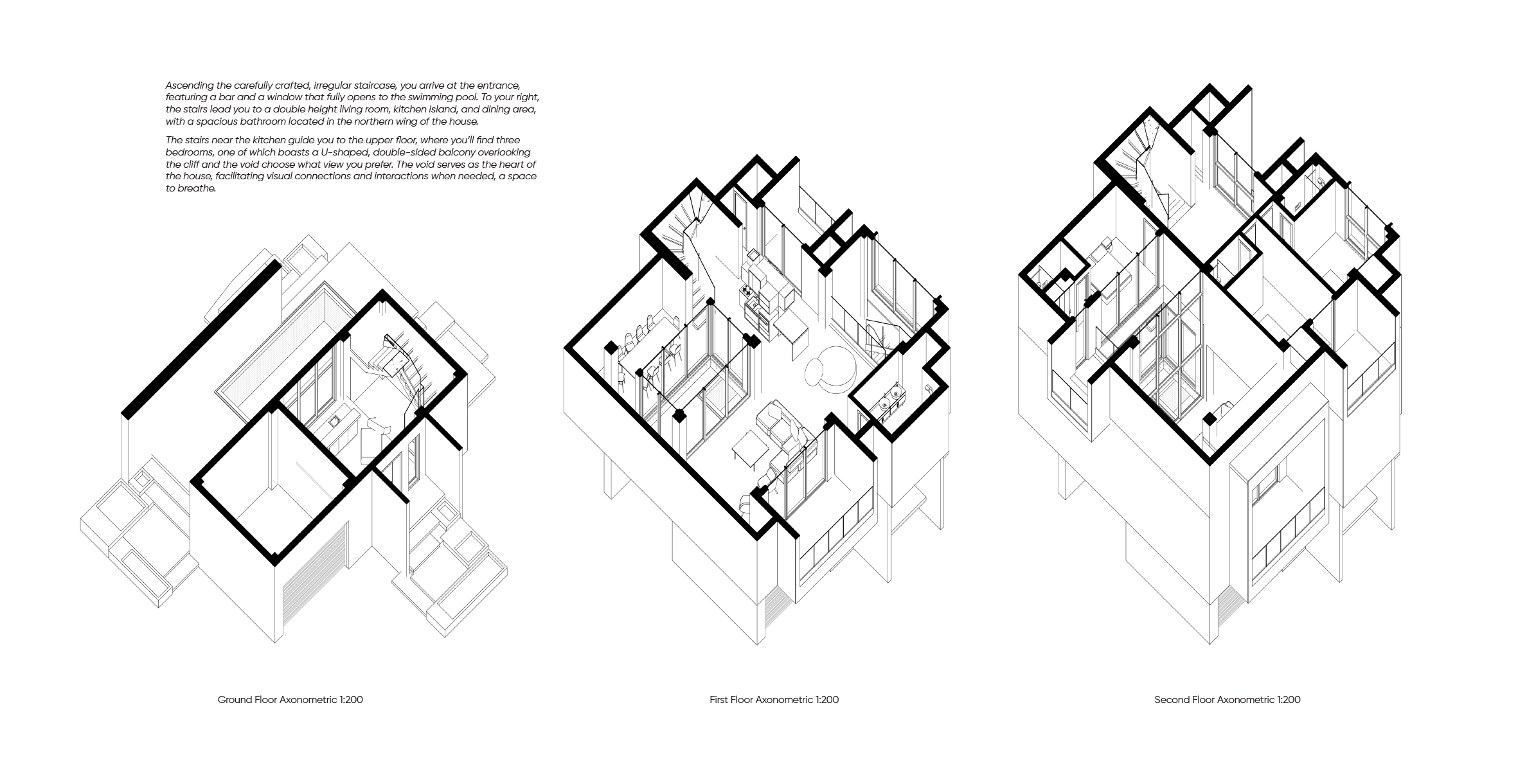

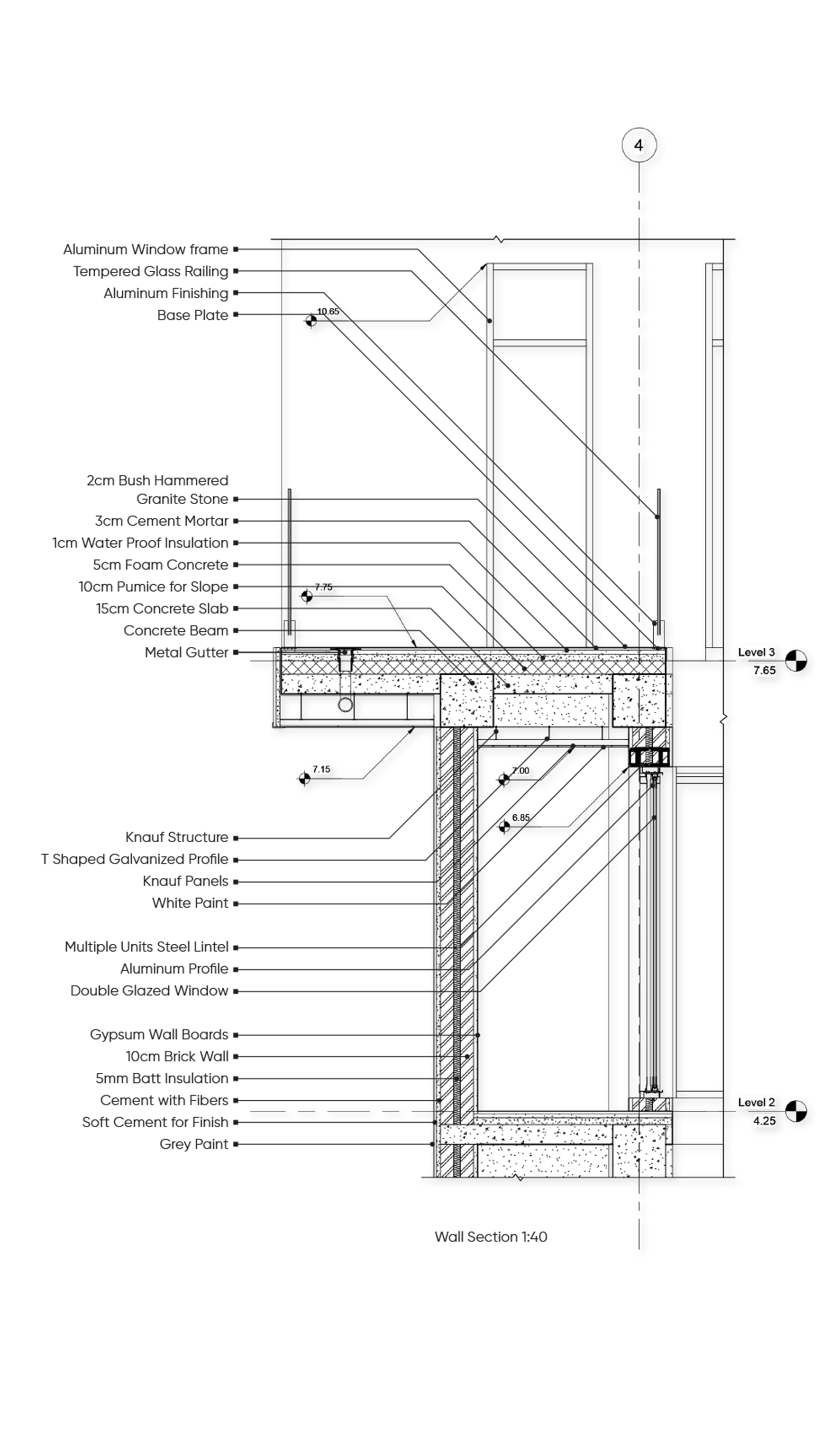
| Year | 2022 |
| Location | Damavand, IR |
| Type | Professional |
| Role | Architectural Designer |
| For | Barayand Construction Group |
