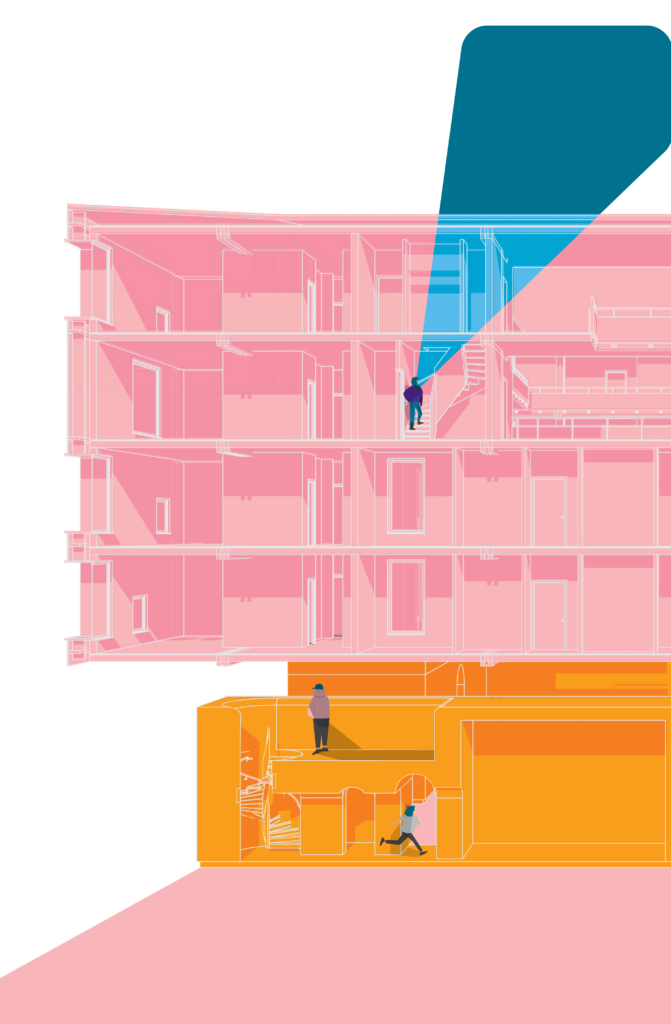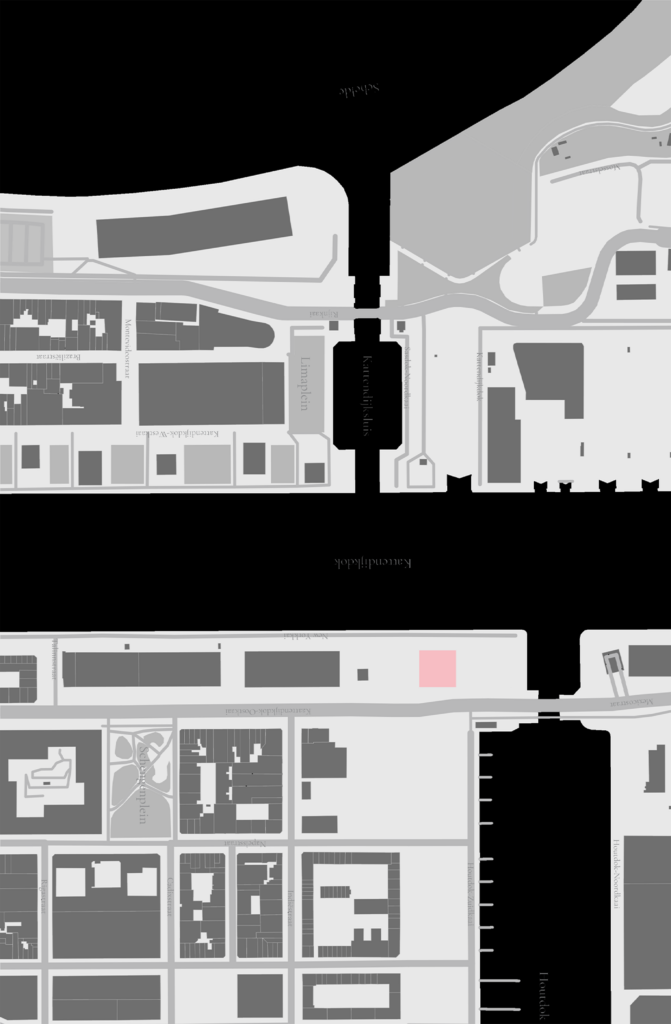
Intersections
Architectural graphic novel
This project aimed to explore the concept of freedom in contemporary architecture and urban design assigned by the studio, particularly how individual freedom interacts with civil liberties and the collective good. The challenge was to design a live-work complex for 50-150 residents on an inner-city plot in Antwerp, where the balance between individuality and collectivity could be explored through architectural strategies.
Intersections was shaped by the real-life experiences of three protagonists, each representing different social and living conditions. These were: a group of senior housemates, a family running a private exhibition of personal collections, and a young photographer who was finishing his studies. By interviewing these individuals, I was able to design a building that responded to their unique perspectives, needs, and interpretations of freedom.
The result was a perimeter block housing 116 residents, organized around inner galleries that framed a central courtyard. The ground floor featured a robust plinth constructed from reclaimed brick sourced from the site’s abandoned warehouses. This plinth was punctuated with carved-out communal spaces, offering areas for social and commercial activities. Above it, a lightweight timber structure housed the residential units, providing a distinct contrast between the solid, communal base and the floating, flexible domestic spaces above, fostering a dynamic dialogue between communal interaction and personal freedom.
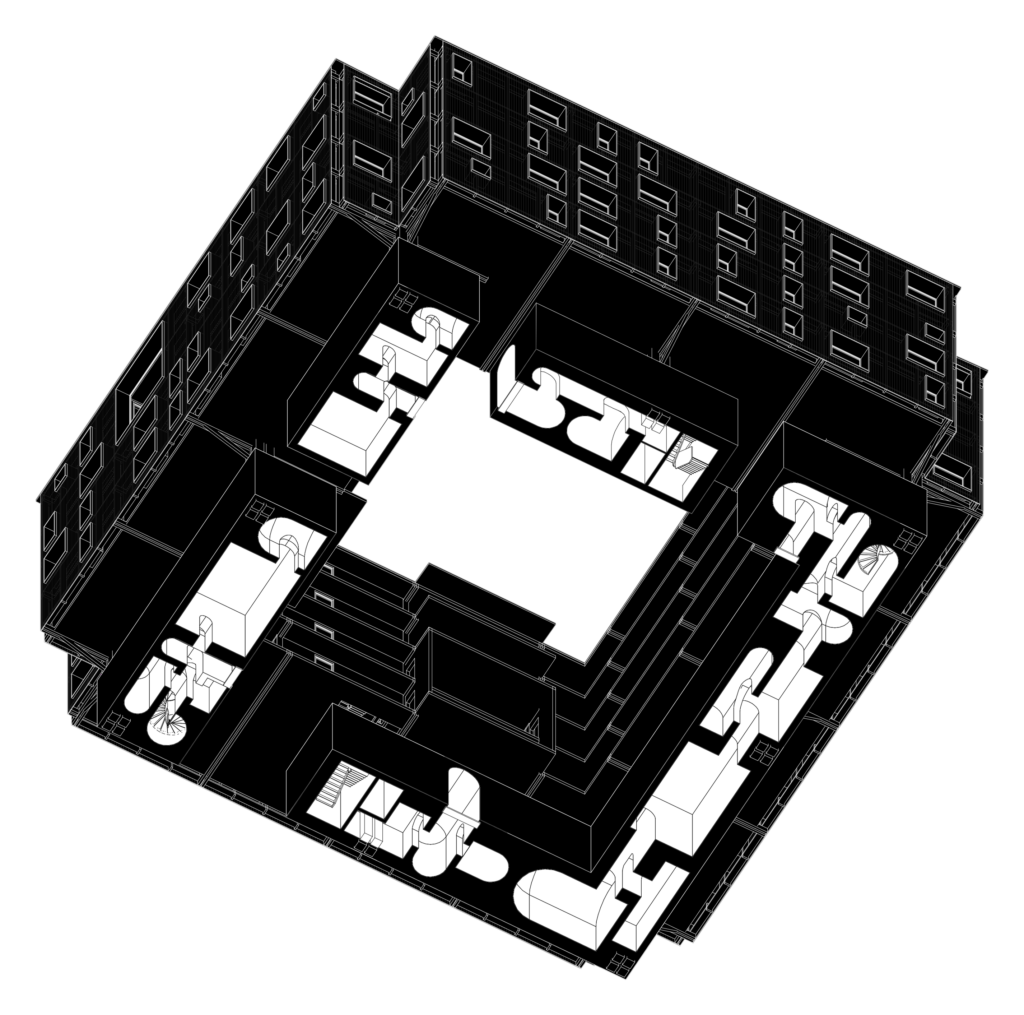
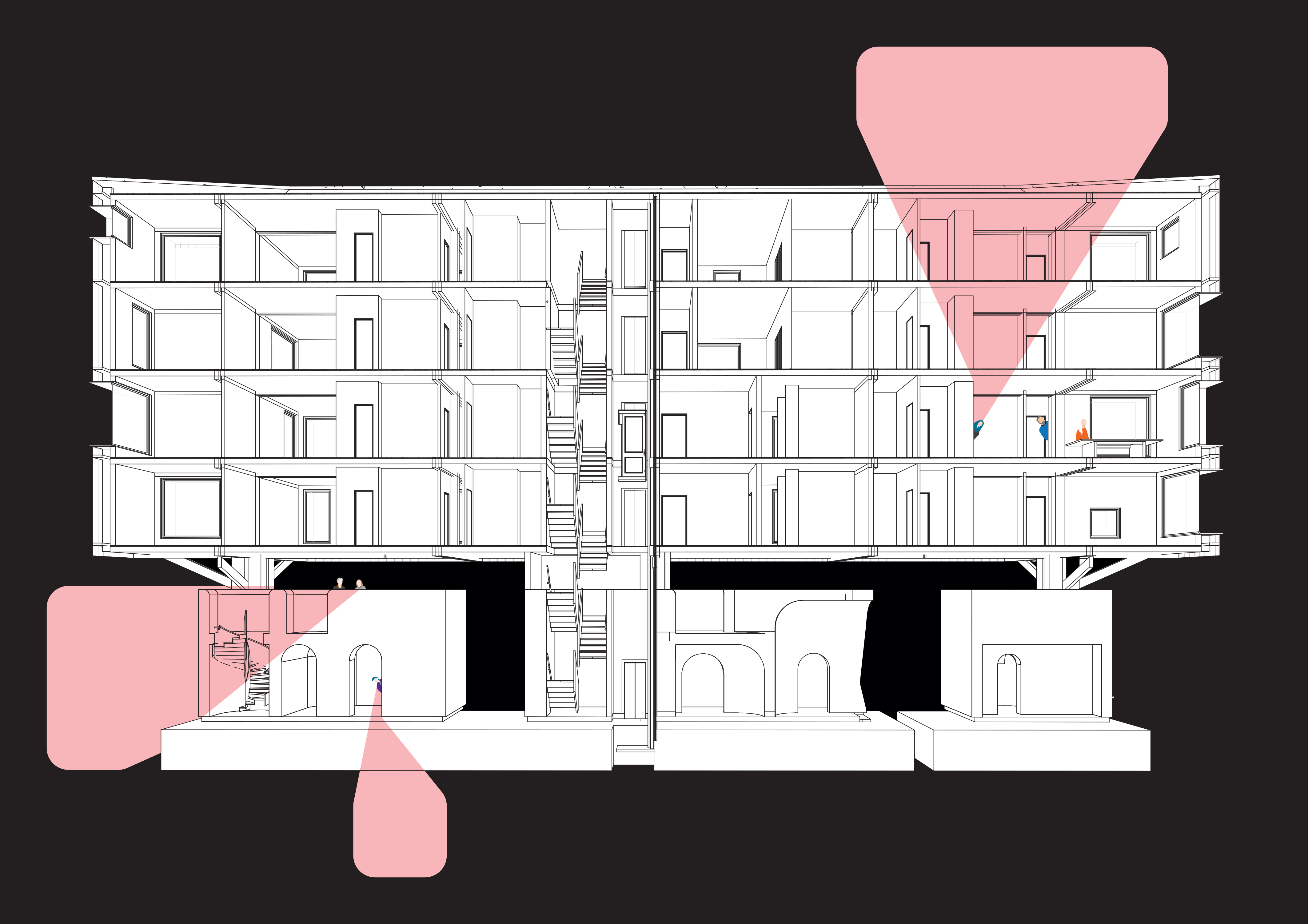
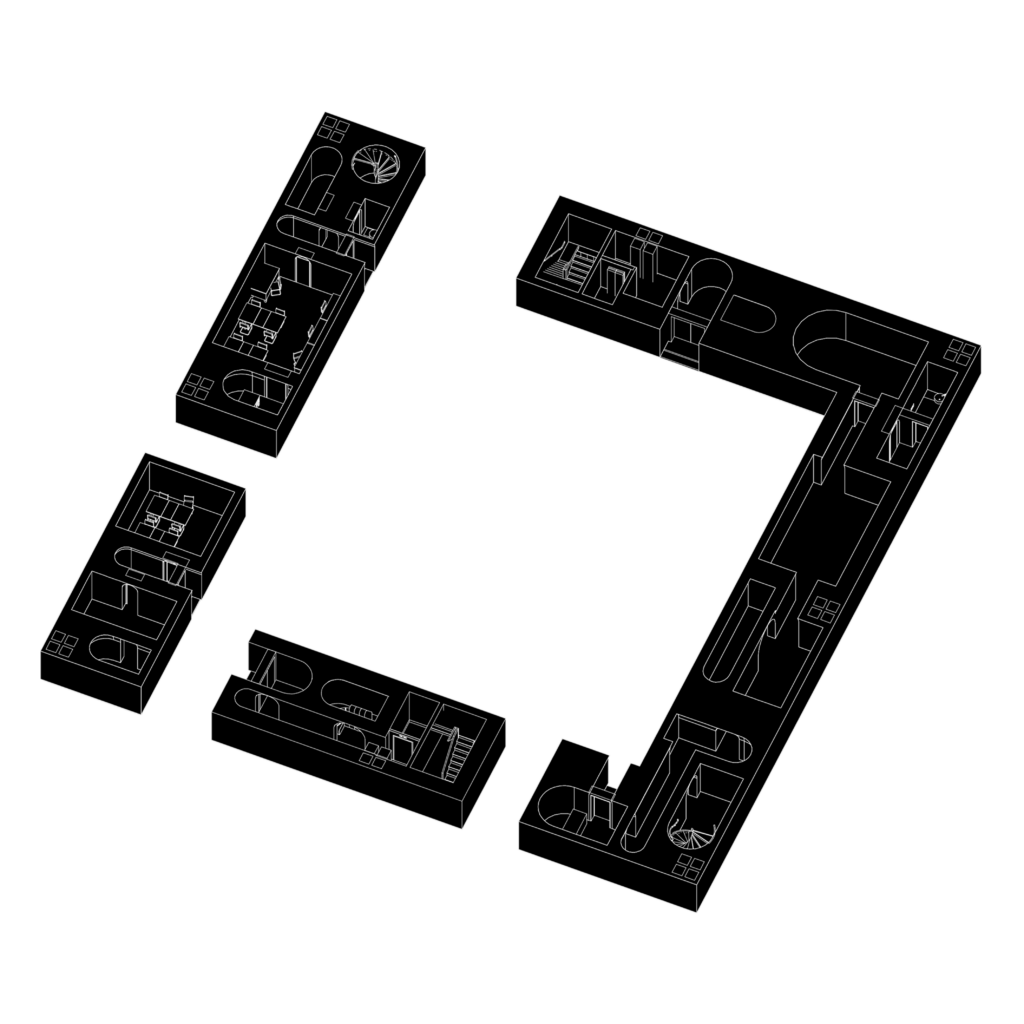
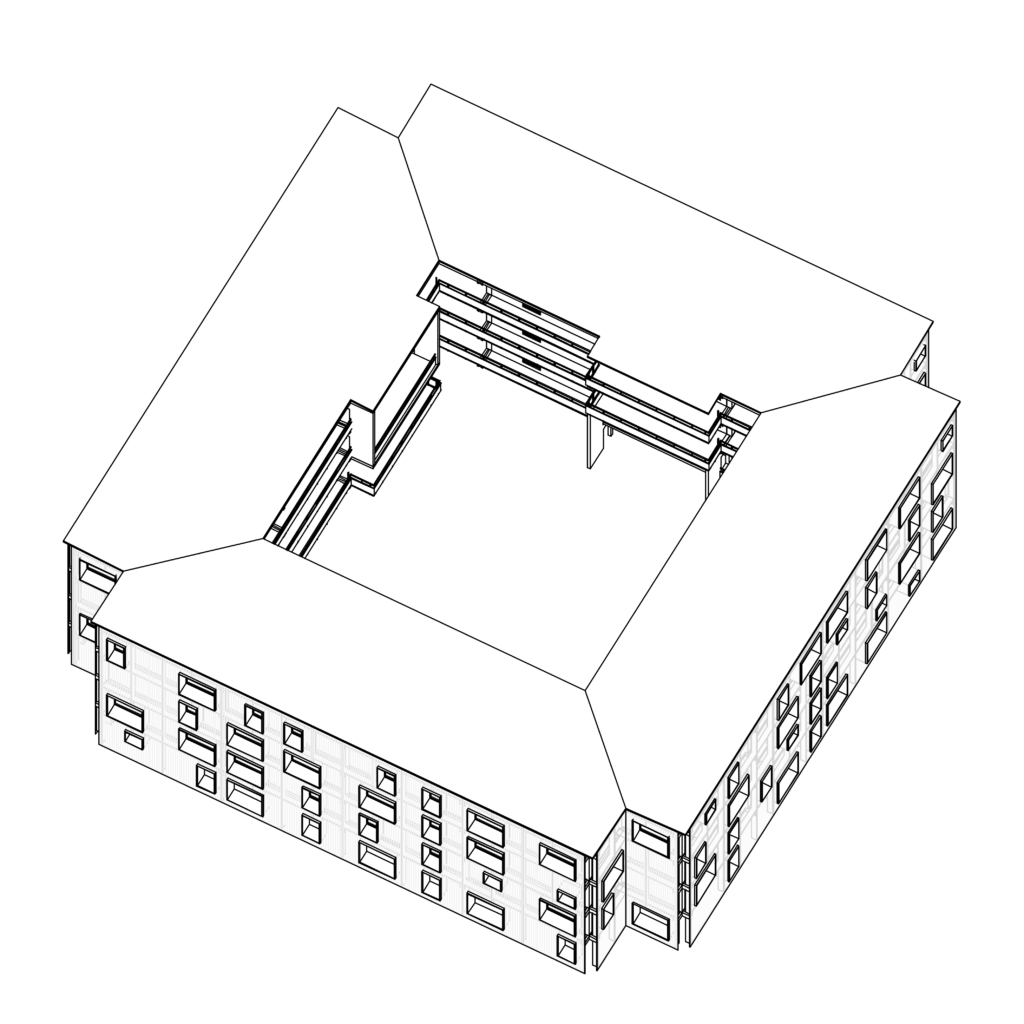
The building’s polycarbonate translucent façade reveals the timber structure beneath, showcasing the architectural integrity while simultaneously protecting the building from environmental forces. This façade not only contributes to the aesthetic but also plays a crucial role in reducing energy consumption by enhancing insulation and minimizing heat loss.


The graphic novel explores how design influences the daily lives of the protagonists within the complex. Through interviews, I examined how architectural elements of introversion and extroversion shape their experiences and interactions. The narrative highlights how the design guides their movements, creating moments of connection, isolation, and unexpected encounters, as the architecture frames how their paths intersect within the shared space.
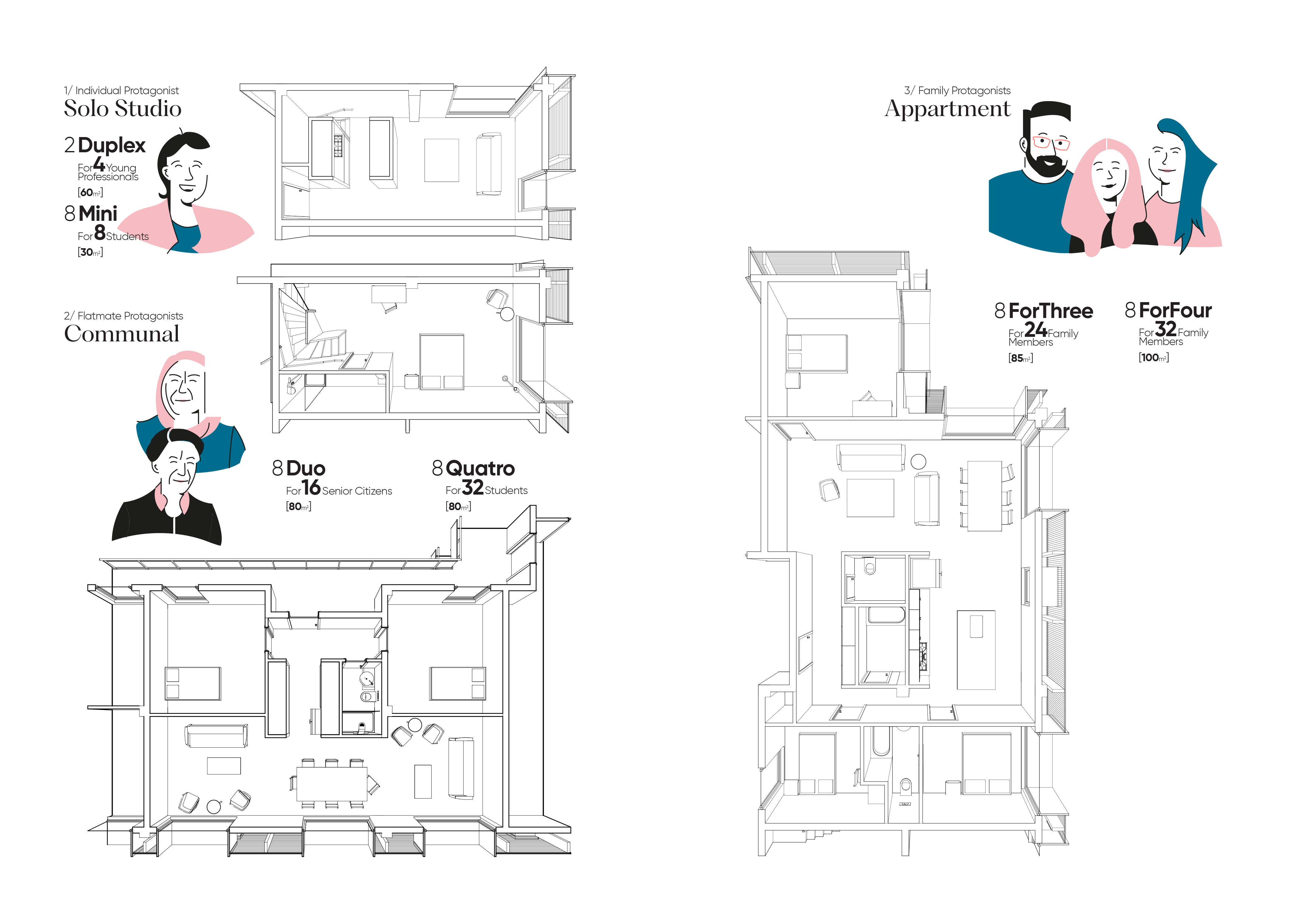
| Year | 2023/Freedom Studio |
| Location | Antwerp, BE |
| Type | Postgraduate Academic |
| Format | Individual |
| Tutors | Janina Gosseye Meitar Tewel |
