School As a Place to live
Elastic learning environment, towards a democratic school
School as a Place to Live challenges the stereotypical view of schools in Iran as mere institutions for disciplining students. The gender-segregated and highly hierarchical nature of Iranian schools, established nearly half a century after the revolution, has contributed to difficulties in the interactions between sexes in post-graduation society. While architectural practice has its limits, there are methods to reduce hierarchy and provide users with greater flexibility.
This project aims to create a more fluid educational environment by exploring the coexistence of rigidity and elasticity through a non-conforming program, unfamiliar to traditional school typologies in Iran. The design features a gradient of spaces, ranging from fixed classrooms with interchangeable layouts to semi-open areas within the project’s spatial columns, and expansive open zones surrounding these fixed components.
The spatial columns pay homage to the Sendai Mediatheque and the Dom-ino diagram, which continues to influence the skeletal structure of many buildings in Tehran. In this project, the spatial columns transform passive grid elements into transparent pockets that serve multiple functions: allowing light to filter through, acting as entrances, or serving as indoor gardens, or fluid semi-open rooms. Rather than concealing typical passive columns with additional architectural elements, we celebrate spatial columns as central design features, shaping surrounding spaces while playing a vital role in the overall program.
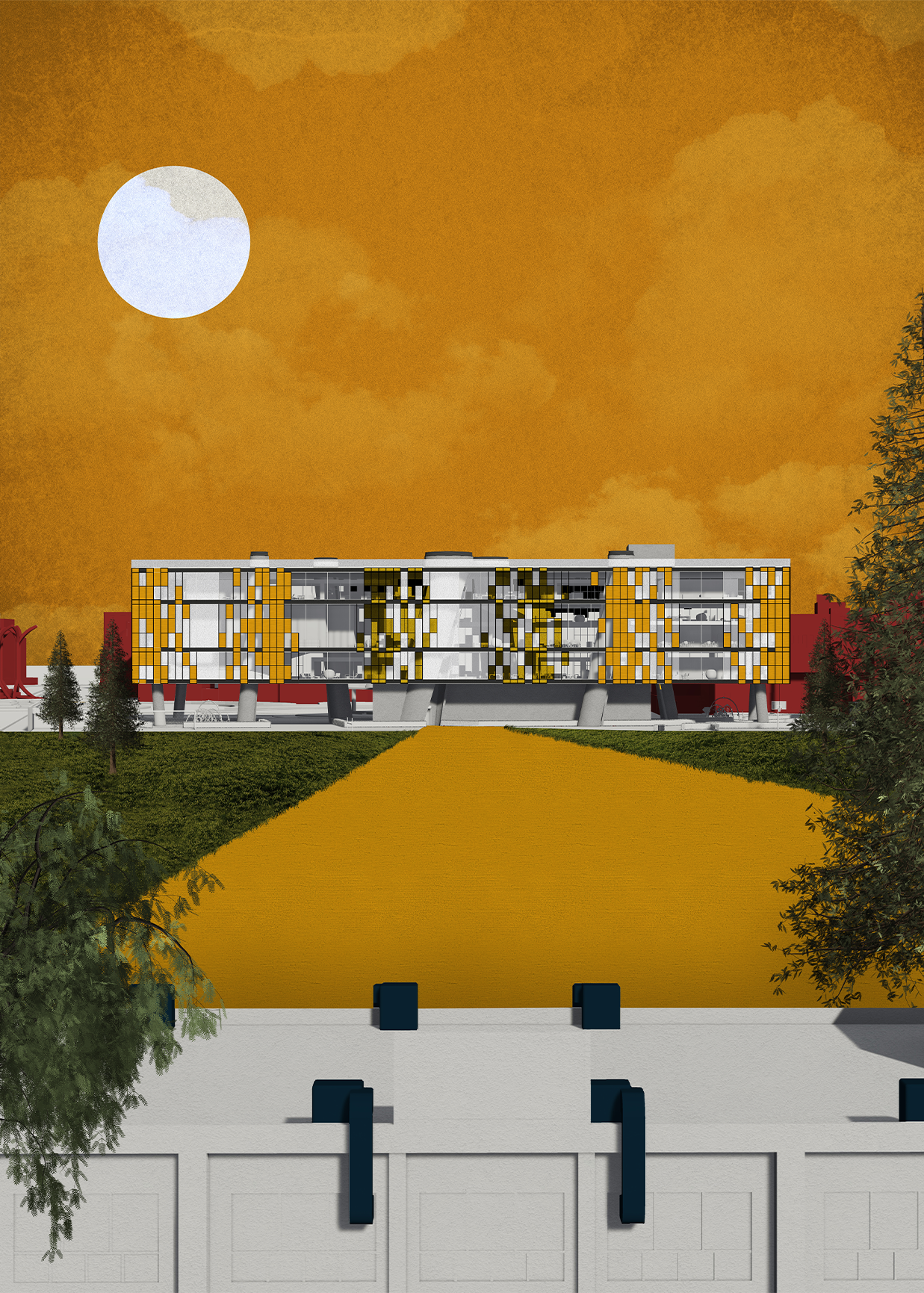
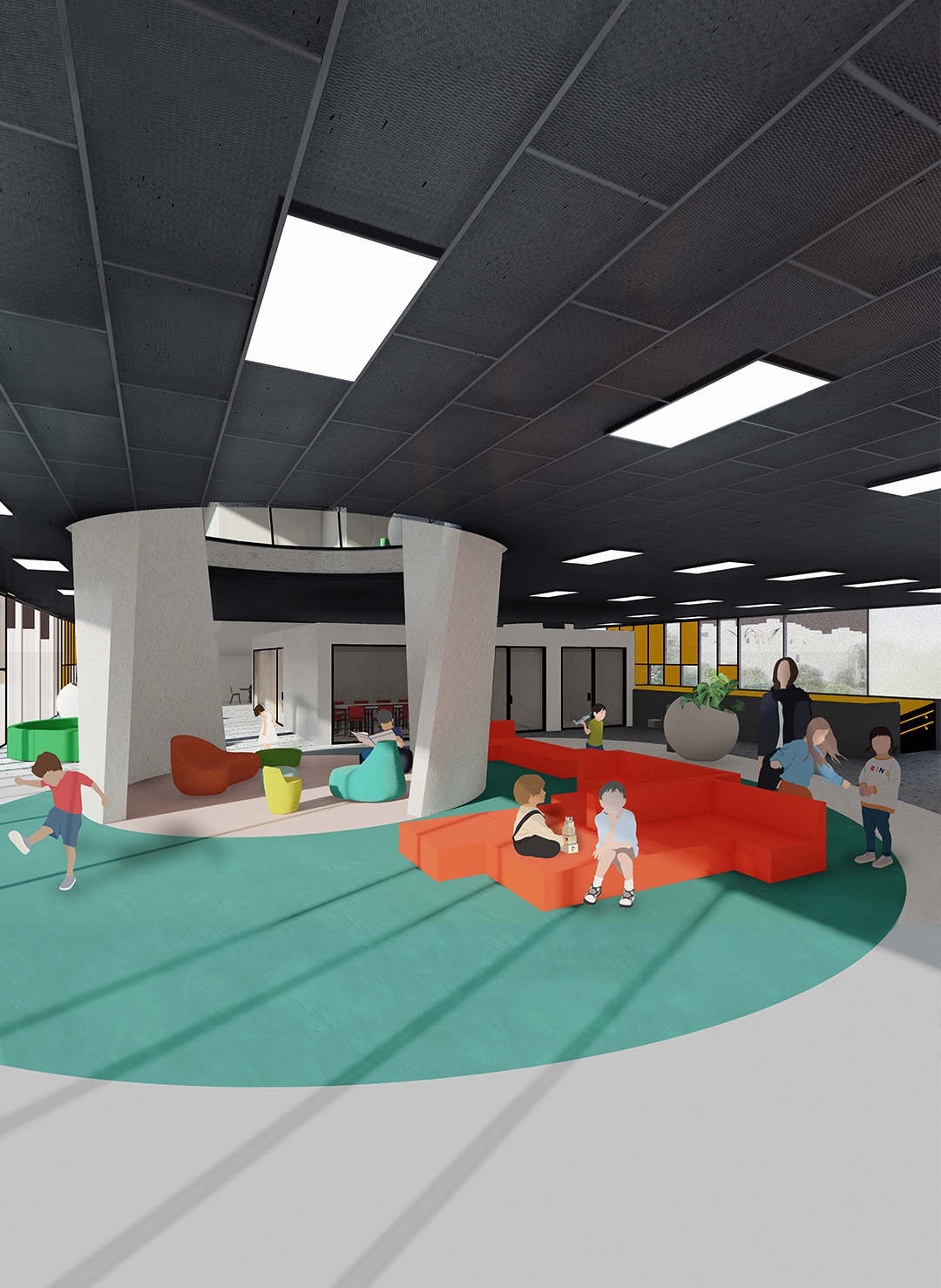


North Kianshahr
A working-class neighborhood
North Kianshahr is a neighborhood located in the 15th district of Tehran, established in 1971 before the Iranian revolution. While it is considered one of Tehran’s less safe neighborhoods, it boasts a commendable level of urban planning and significantly more open and green spaces compared to the city average.
At the heart of the neighborhood lies an educational district that includes several schools ranging from elementary to high school, as well as a university. The project is situated within this educational district, positioned between two segregated elementary schools—one for boys and the other for girls of the same age. This context highlights the need for a redesign that minimizes hierarchy and eliminates segregation.
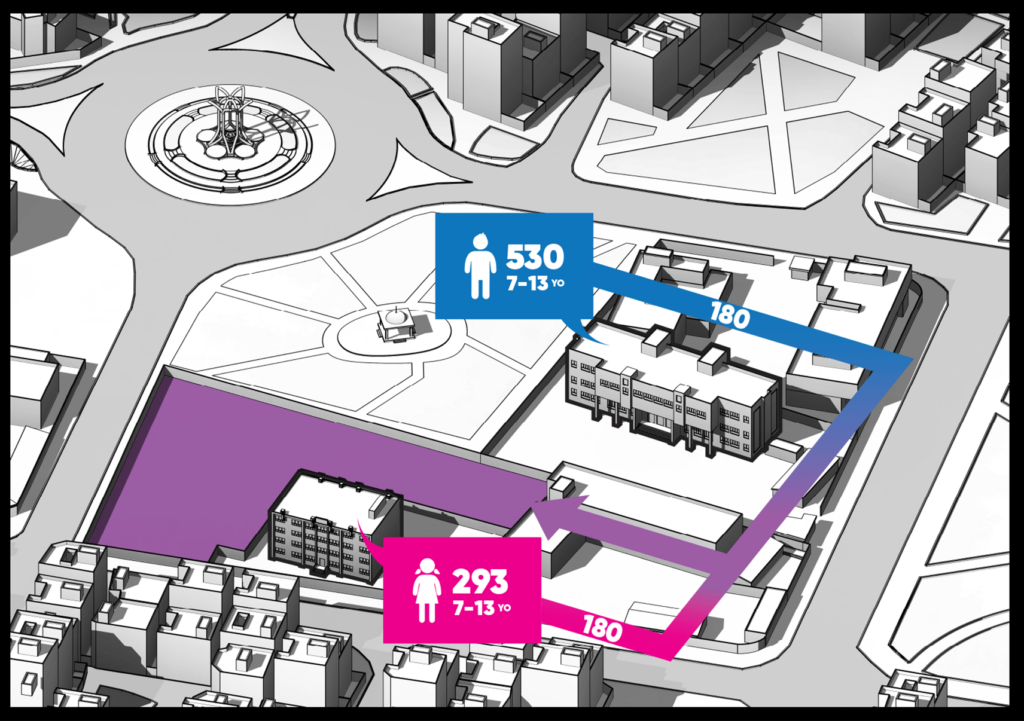



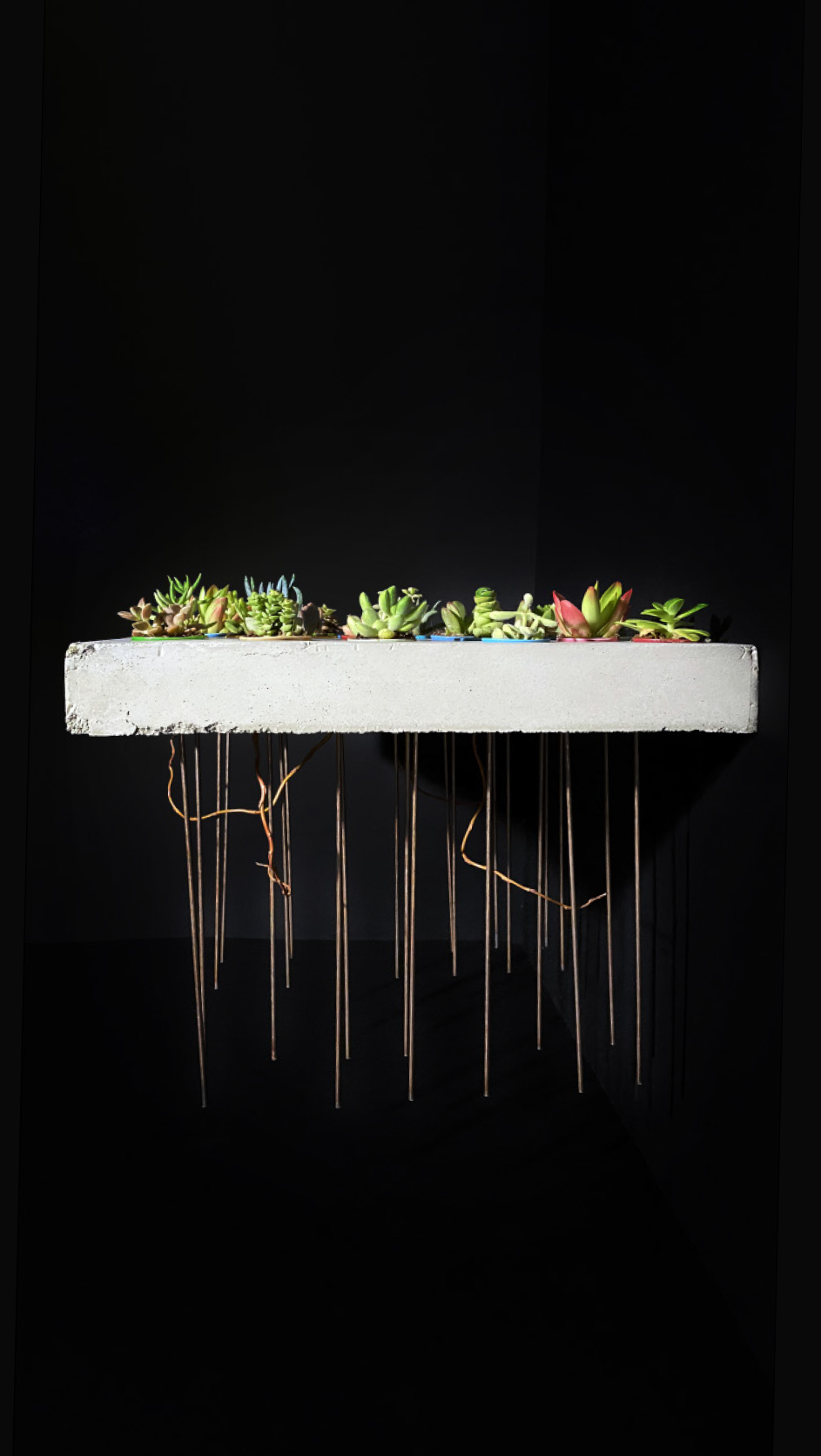

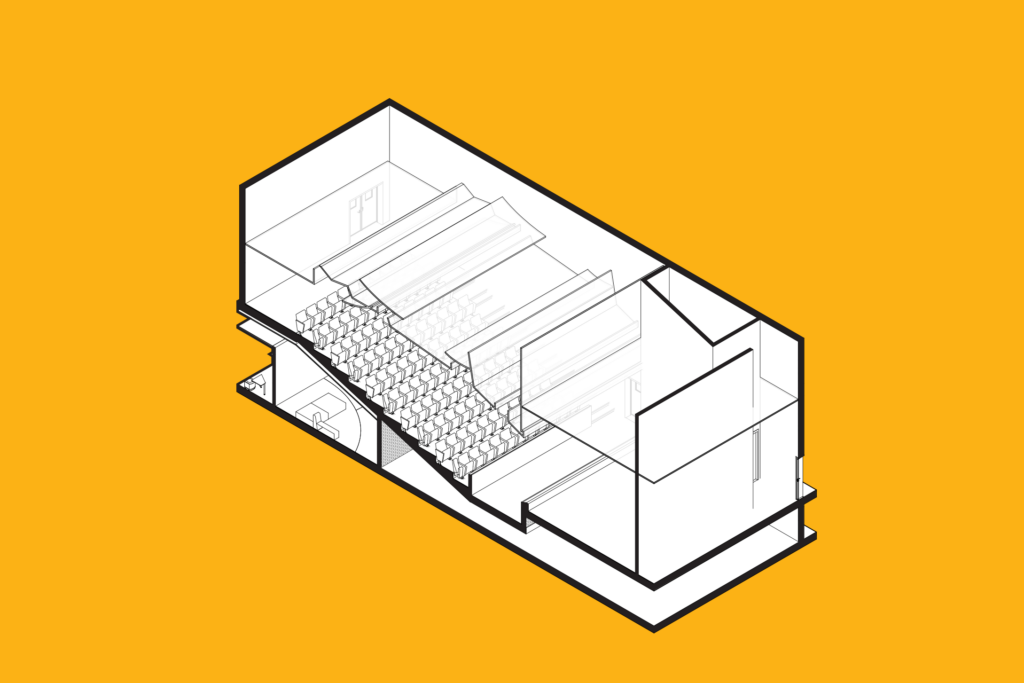
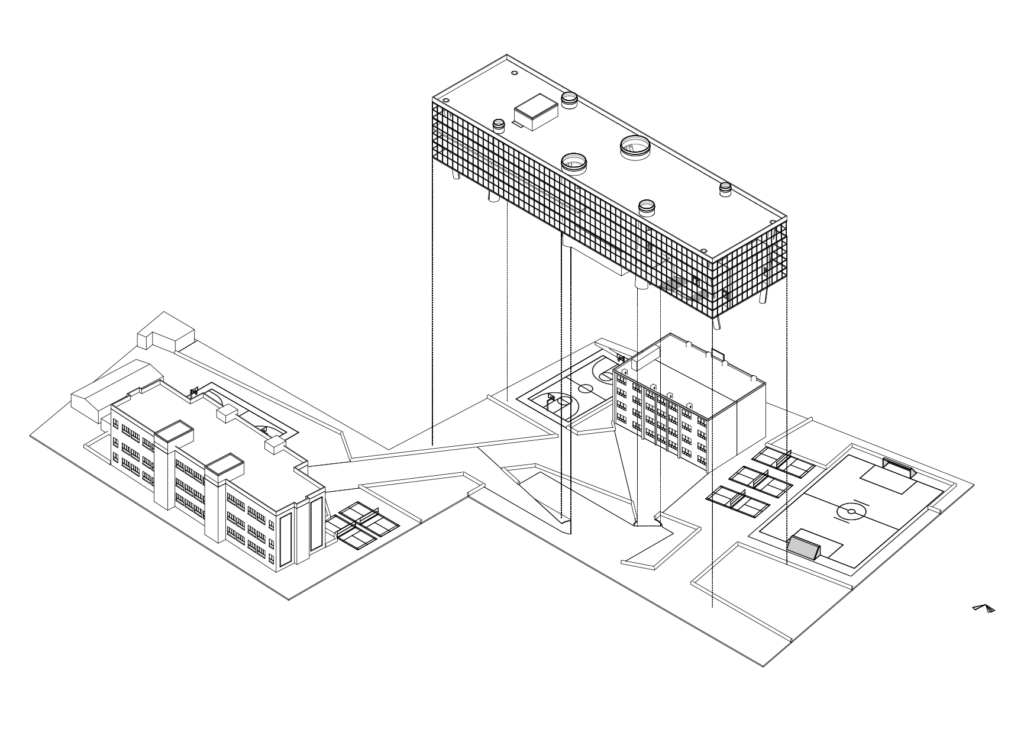
The new school is designed with fluid spaces rather than fixed classrooms, shifting the focus from tutor dominance to fostering student creativity and guidance. These flexible environments adapt to changing demands, allowing for a more organic learning experience that promotes creation, innovation, and interaction, rather than imposing a rigid hierarchy or solid program. In contrast to conventional schools in the region, where architecture often controls students and limits their actions, this design empowers users to fully utilize the spatial potential.
The productive event spaces are furnished with a variety of furniture options to accommodate diverse personalities and needs. Additionally, certain areas of the spatial columns are designed with floors, creating semi-private zones that contribute to a gradient of spaces tailored to different requirements.
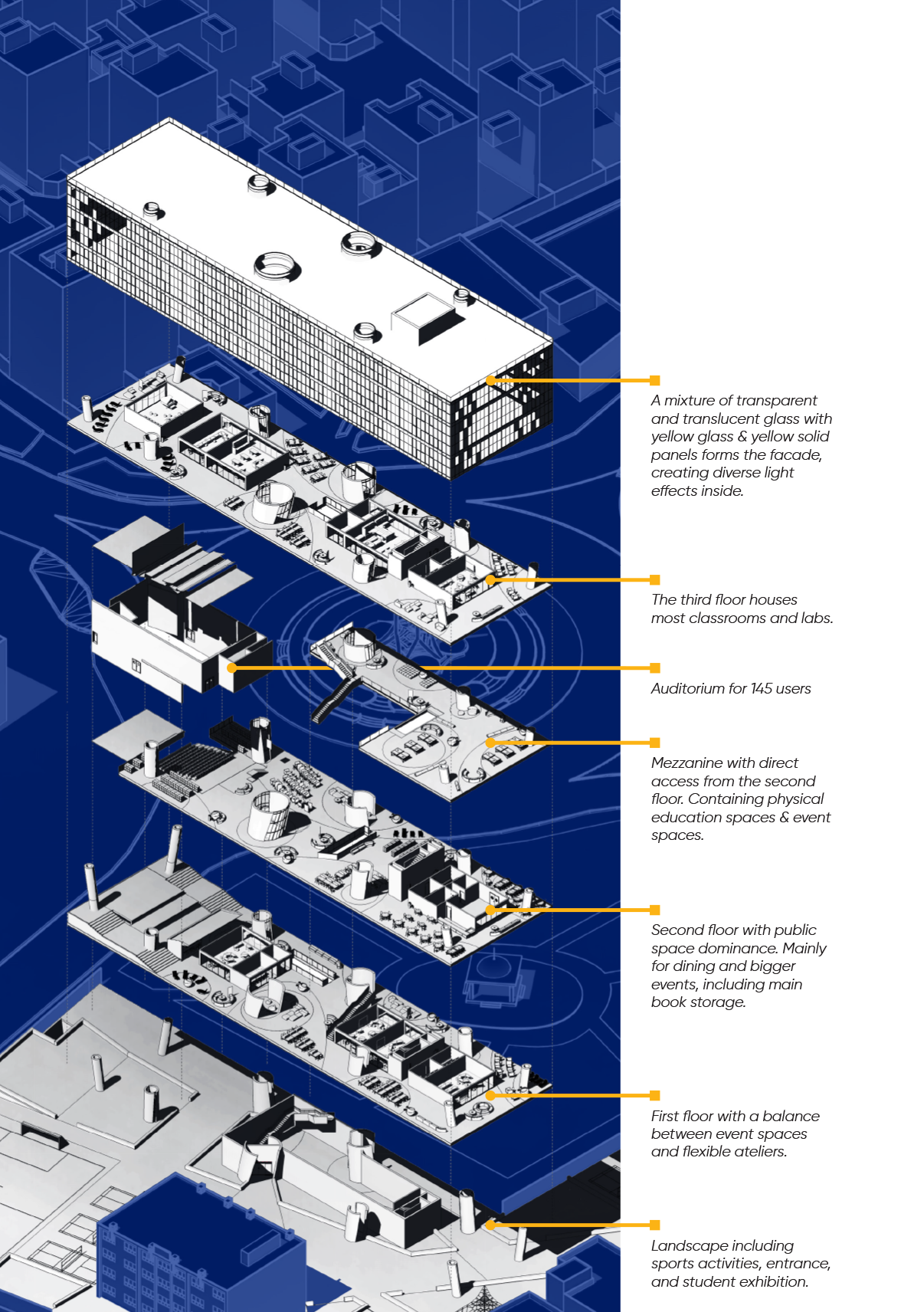
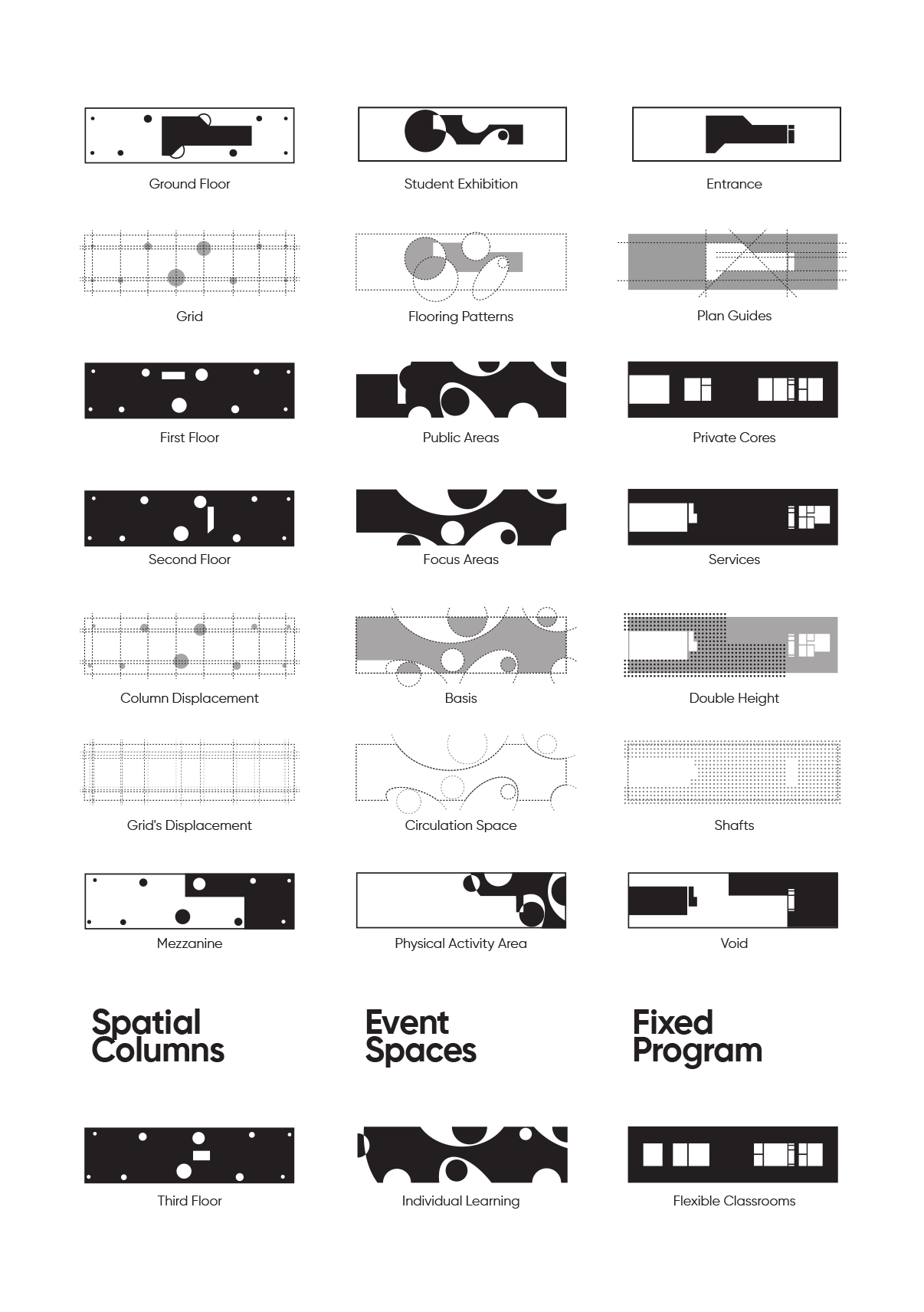
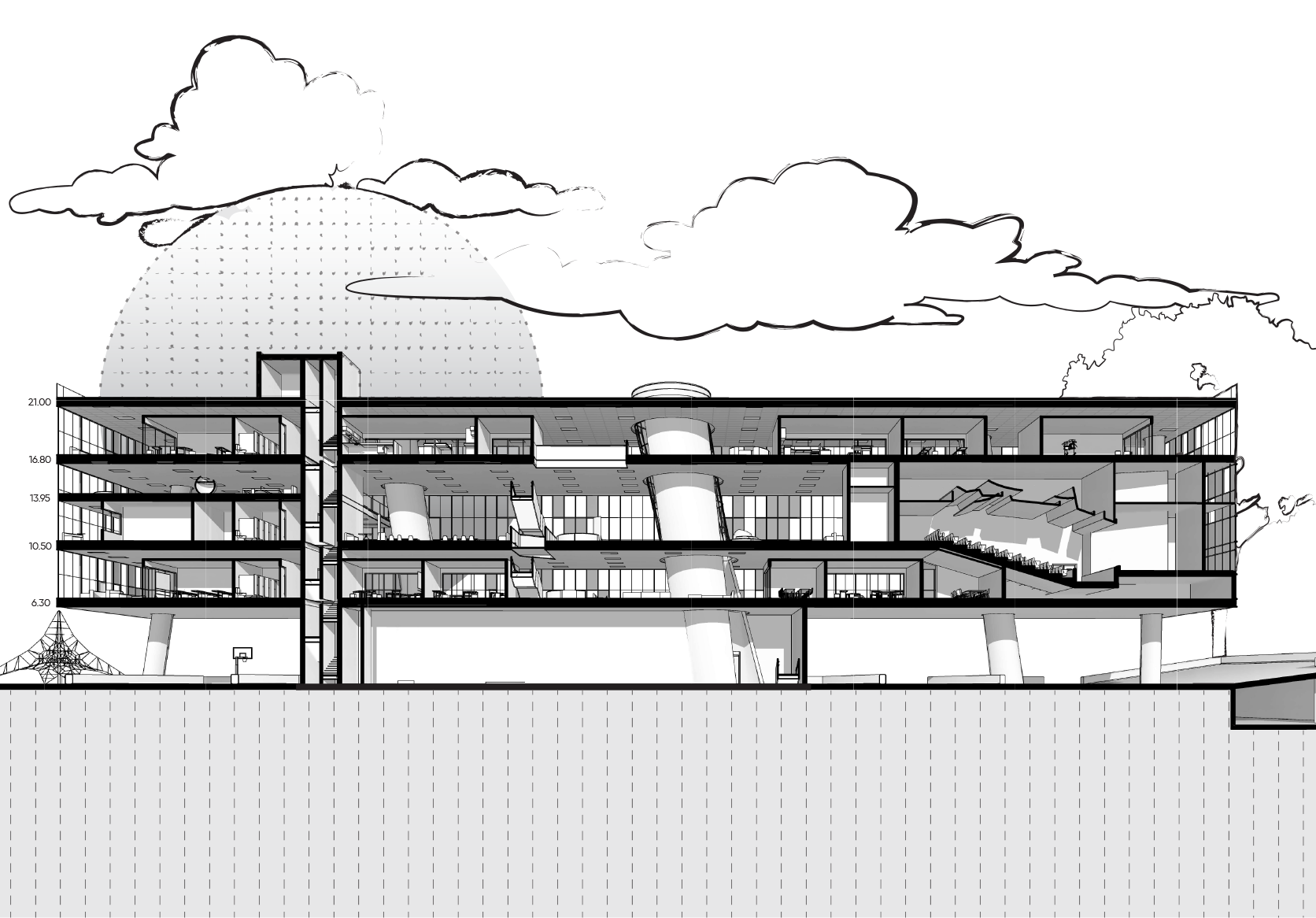
| Year | 2021/Bachelor’s Thesis |
| Location | Tehran, IR |
| Type | Undergraduate Academic |
| Format | Individual |
| Tutor | Kaveh Bazrafkan |

