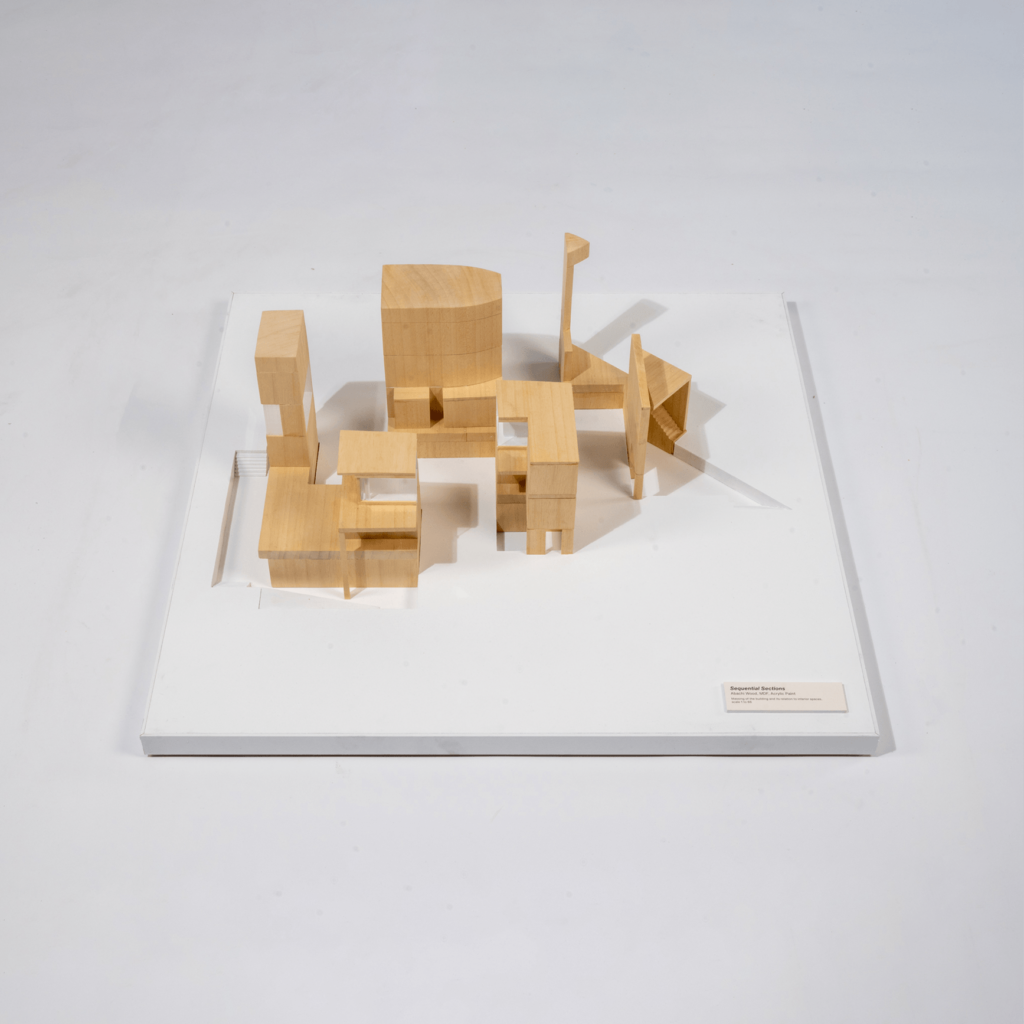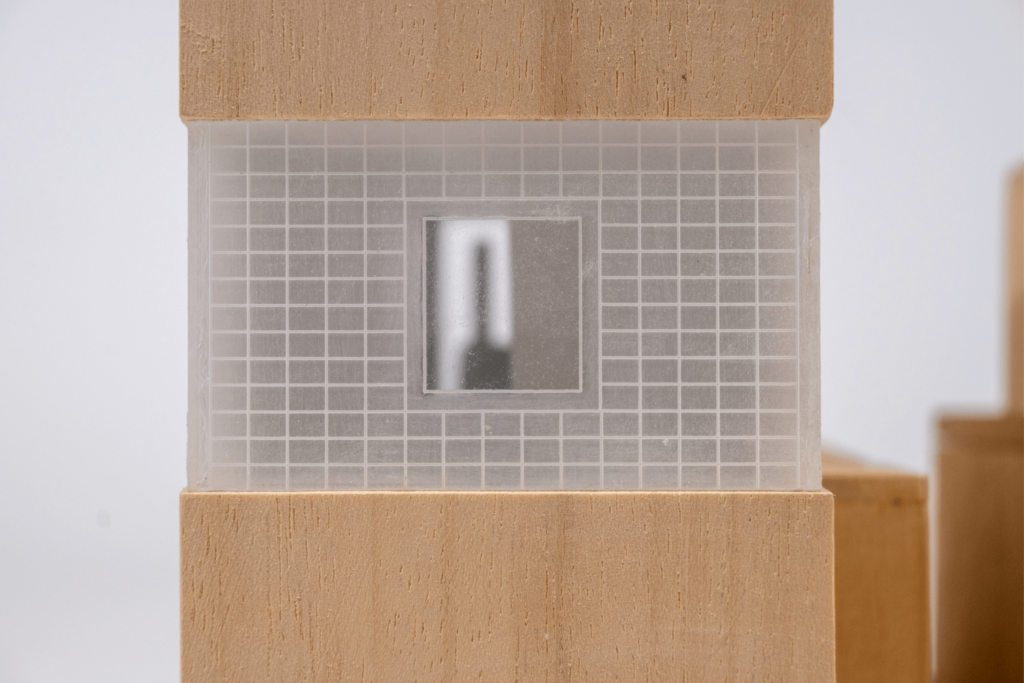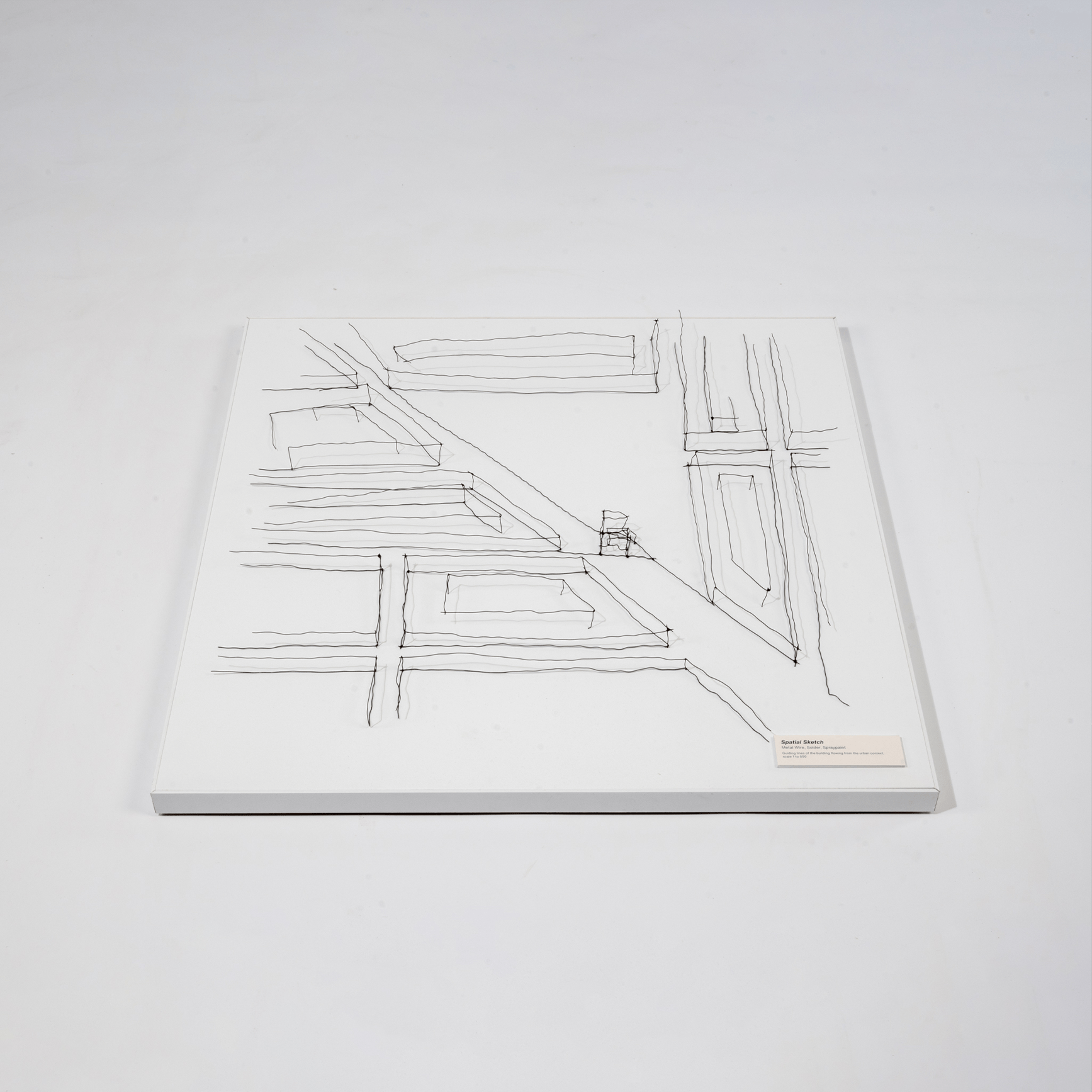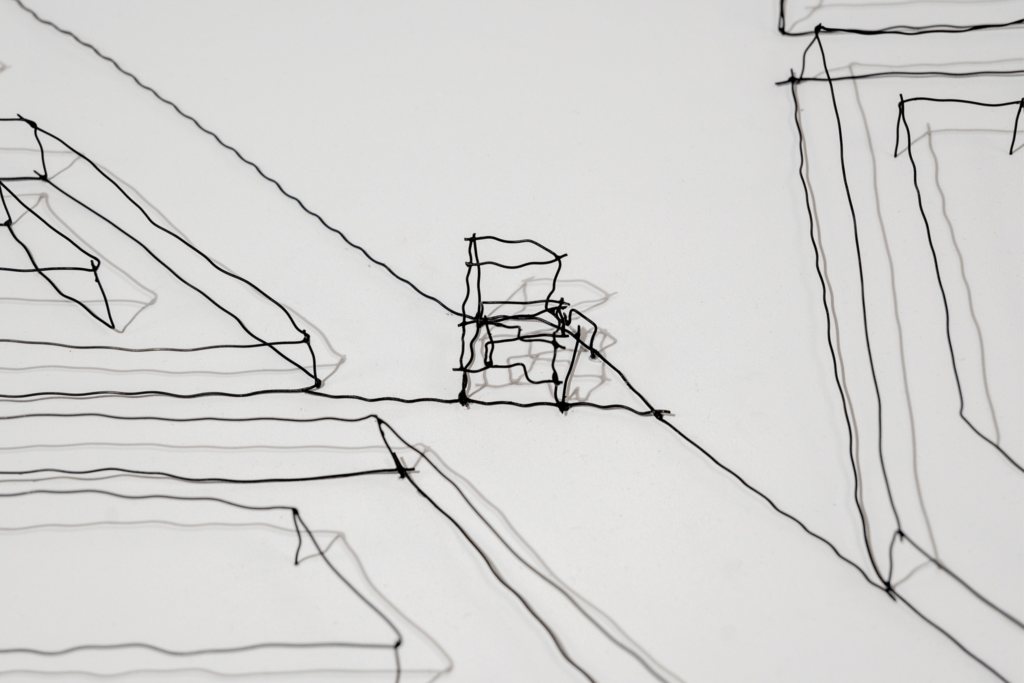
Sculptured Duality
Van der Vennepark, Álvaro Siza [1989]
Concerning the course’s topic of SUPERDUTCH, this analysis project is based on a somewhat different perspective. Having discovered Álvaro Siza‘s project “Two Houses and Two Shops” in The Hague’s Van der Vennepark from the Dutch Architecture Yearbook of 1988, we were wondering what could happen when a non-Dutch architect like Siza entered a superDutch design environment. Would there be a destructive collision or an enriching synthesis? This analysis project explores how Siza‘s personal signature and architectural expression enter into a dialogue with traditional and local Dutch design elements. Initially focused on the Van der Vennepark project, the research quickly led to a broader examination of Álvaro Siza‘s body of work and persona. The presented models that emerged at the end of our analysis process are an expression of Siza‘s design tools: sketches, paper models, and wood models; showcasing what we found strengths of this specific project within the broader body of Siza’s work.
In this project, my primary role was the design and construction of the wooden model titled Sequential Sections. While I also contributed to the production of the other two models, my involvement primarily focused on the fabrication process, including tasks such as soldering.
Sequential Sections
Interior sequence of atmospheres analysis
Abachi Wood, MDF, Acrylic Paint
Massing of the building and its relations to interior atmospheres. Scale 1 to 60

This model deals with the different atmospheres of the interior and movement through the building. The wooden volume is separated into three different blocks that represent the different stages of entry. The shared, outdoor entrance staircase in the south of the building, which is a reference to the Haagse Portiek as it is in the De Punt en De Koma project, is followed by the separate entrance doors to the houses, one white the other yellow. While the plastered house has a normal entrance area with a single staircase leading to the upper floor, the entrance area of the brick building opens into a double height open space where the slightly rounded staircase winds upwards. A special design element are the two black coloums, one round, one angular, in the railing of the second floor, which do not reach the floor slab to emphasize that they have no load-bearing effect. This is a small gesture that can be found in other projects of Siza.


Finally, one arrives in the bedroom of the building. While the bedroom in the white house opens completely to the outside and is incredibly transparent, the brick house also has a translucent wall of glass brick, but a real visual connection between the exterior and interior is only possible through a small square window. In short, although the buildings share a common entrance area, they develop very contrasting interior atmospheres.


Spatial Sketch
Context, Tracés Régulateurs analysis
Metal Wire, Solder, Spraypaint
Guiding lines of the building flowing from the urban context
Scale 1 to 500
The „Escola do Porto“ is a stylistic movement in modern architecture in Portugal and was founded in the 1950s by Carlos Ramos and Fernando Távora at the Escola Superior de Belas Artes do Porto (ESBAP), Siza also studied here. Later on this school became the Faculty of Architecture of the University of Porto (FAUP), where Siza taught as a professor.
Drawing by hand is still the fundamental philosophy of Porto‘s Faculty of Architecture, and all students who begin their architectural studies there are familiar with Siza‘s drawings. Making sketches was probably Siza‘s most important design tool. The architect is also known for his „tracés régulateurs“ where he developed the form and position of a building by following existing lines of the context. Siza‘s hand drawings are what inspired this model.

For the Van der Vennepark project, we also wanted to find out which lines from the surroundings influenced the shape and form of Siza‘s design. In addition, we tried to find a way or material to translate this 2D analysis into a three-dimensional representation. The fine black wire, with its tensions and tangles that can never be fully controlled, represents the reduction to essentials and scale-free precision of Siza‘s hand drawings.
While the context is reduced to the most important contour lines, the design in the center stands out with a higher level of detail. The design and context are connected by the „tracés régulateurs.“ The welded connection points of the individual wire elements are also sometimes very precise and clean, sometimes somewhat coarser and more conspicuous, just as Siza‘s lines are sometimes concentrated and precise and sometimes quick and imprecise.
As a result, the first model not only analyses the building‘s integration into the existing context and the continuation of existing lines but also explores Siza’s sketches as a crucial design tool.

Folding Facades
Materiality, Amsterdam School & new realism analysis
Acetone Print on Paper
Folding and unfolding to showcase material expression in facades
Scale 1 to 150
The following model is an investigation of the different materials and styles coming together in Siza‘s design. When Siza came to The Hague, he had problems choosing the materials for his projects. While in Portugal the supply of materials is rather unpredictable due to infrastructure and economic problems, the architect encountered an endless number of available materials and freedom of choice in the Netherlands which opened up ways for his designs that previously had been blocked.
At first sight, Siza created two opposing volumes, which only seem to be connected through their common ground floor: one building is brick, one is plastered, in one the vertical predominates, in the other one the horizontal, one gives a closed impression while the other one opens up exuberantly to the south with glass walls and terraces. Seen from one angle, the brick wall functions as background for the plaster building, from the opposite direction the white house is blocked from view by the brick volume.

Nevertheless, the design of the two houses is not an absolute dichotomy. The „unfolding“ of the facade reveals that the two buildings have more in common than just their shared roof terrace. For example, the white house contains a brick wall section in its entrance area. In the corner on the back of the brick house, the plasterwork and yellow windows seem to break through.
This marriage between New Realism and the Amsterdam School is not only a homage to the Dutch housing tradition in all its diversity, but also a combination of local Dutch architecture and Siza‘s architectural expressions. Here again, the chosen material references another one of Siza‘s design tools as he very often used simple paper models to experiment with different shapes and volumes, however here we used it with a twist and by showing the complexity of materials.


| Year | 2023/Analytical Models |
| Location | The Hague, NL |
| Type | Postgraduate Academic |
| Format | Group |
| Tutors | Geert Coumans Roel van de Pas Willemijn Wilms Floet |
| Team | Sepehr Asadi Danil Oort Elena Englmann Tim ter Heide |